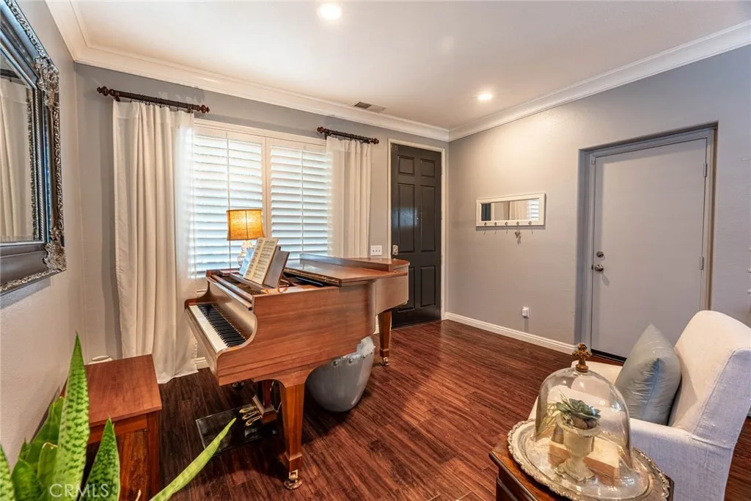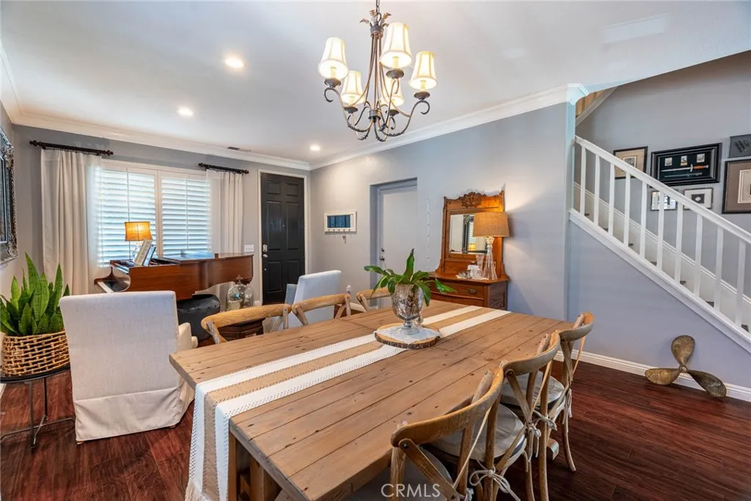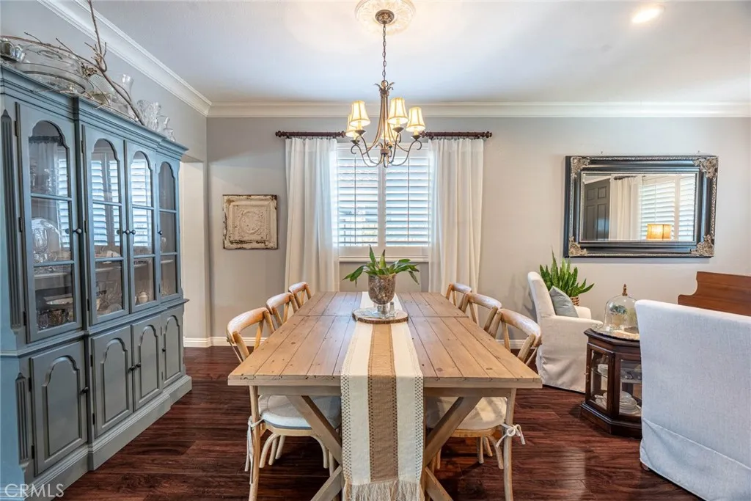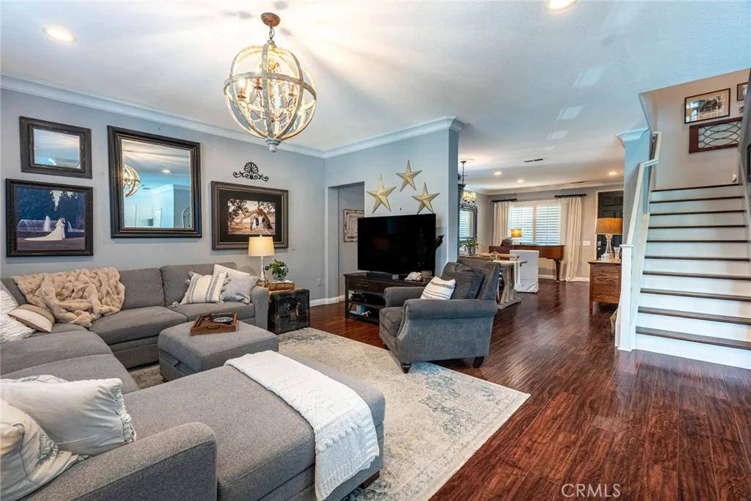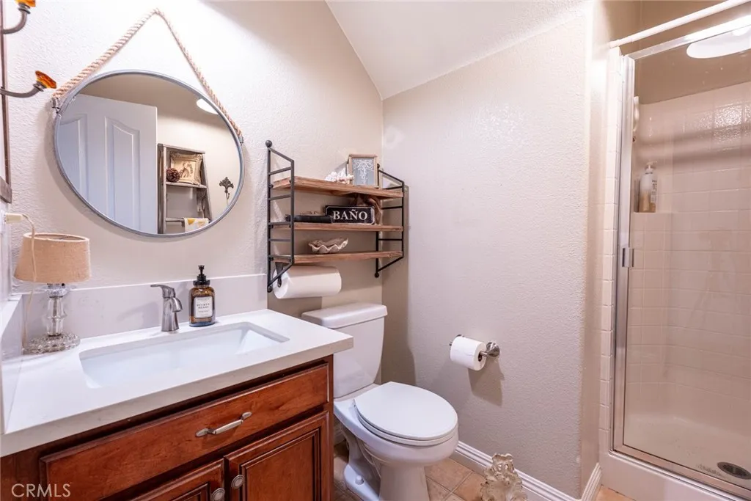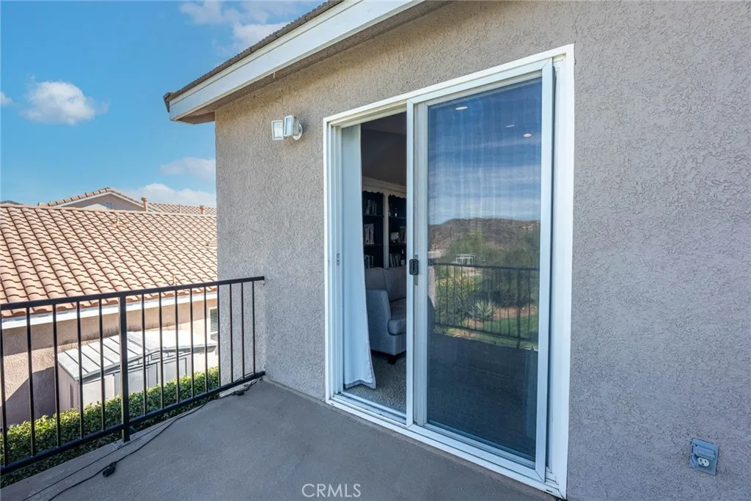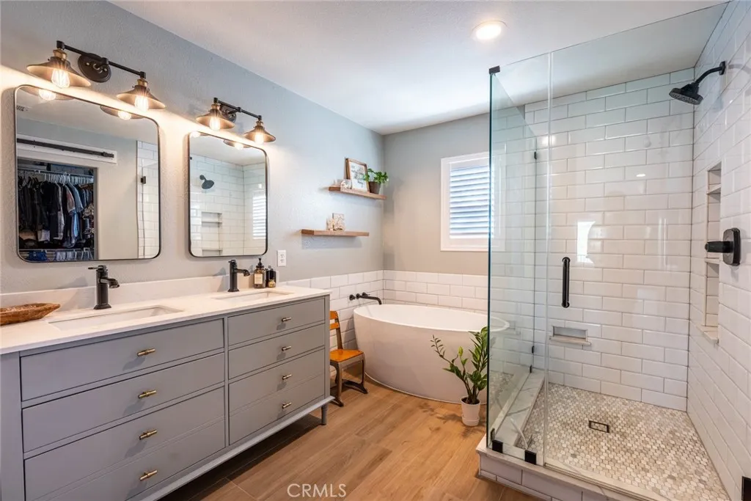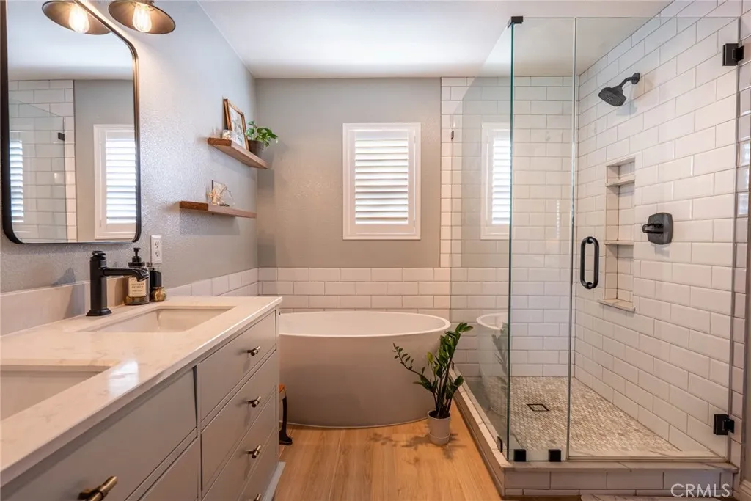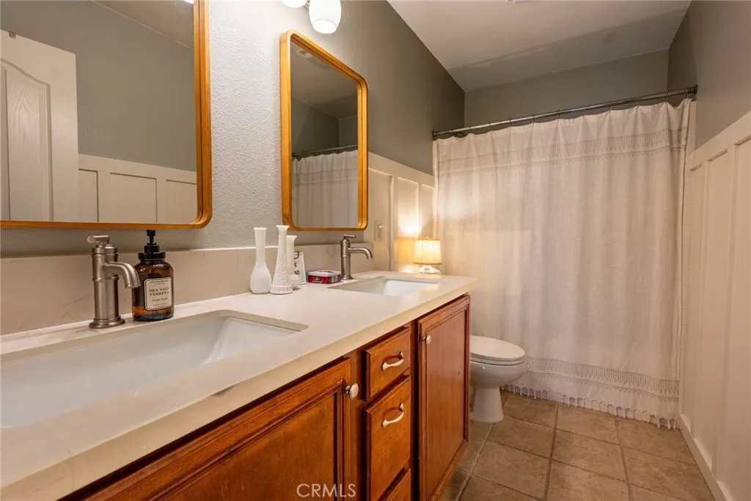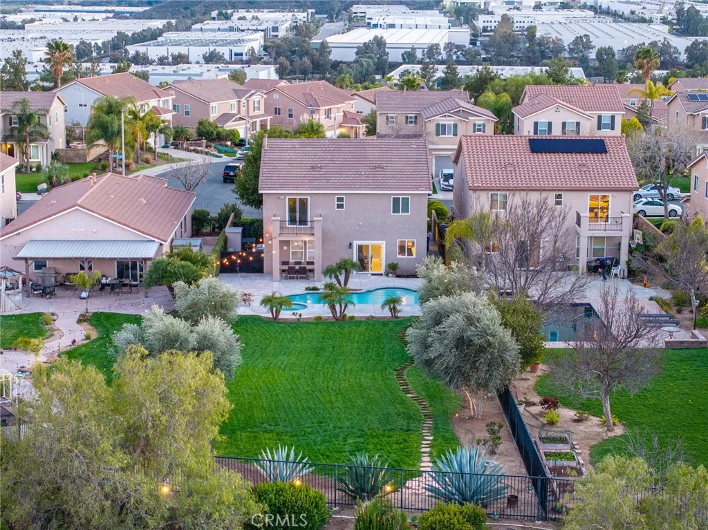Description
Nestled in the highly desirable Hasley Hills neighborhood, this stunning four-bedroom, three-bathroom home with an expansive bonus room offers the perfect blend of comfort, style, and functionality. With a spacious and versatile floor plan, the main level features a convenient downstairs bedroom and full bathroom, ideal for guests, in-laws, or multigenerational living. Upstairs, the spacious primary suite serves as a private retreat, featuring a seating area for relaxation and a private balcony with breathtaking mountain views. A vintage barn door leads to the remodeled en-suite bathroom, which boasts a freestanding soaking tub, a walk-in shower with a beautiful subway tile accent, and updated black hardware, creating a serene and stylish space to unwind. The heart of the home is the remodeled chefs kitchen with island, thoughtfully designed with quartz countertops, two-tone cabinetry, a custom hood over the gas cooktop, and stainless steel appliances. Crown molding enhances the living spaces, adding a touch of elegance throughout. A newer water heater, AC, HVAC, and ducting ensure comfort and efficiency, while a Nest thermostat and Ring doorbell add modern convenience. The home extends outdoors to a resort-style backyard oasis featuring a remodeled pool and spa, expansive lush green lawn, and ample space for outdoor entertaining. Thoughtful landscaping includes a creeping fig tree to cover block walls, four beautiful olive trees, and landscape lighting throughout the yard, enhancing the ambiance of this peaceful retreat. A finished two-car attached garage offers additional
Map Location
Listing provided courtesy of Raquel Marchant of Real Brokerage Technologies, Inc.. Last updated . Listing information © 2025 SANDICOR.




