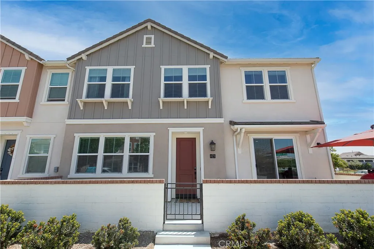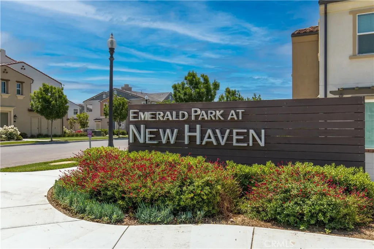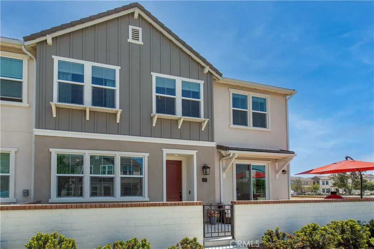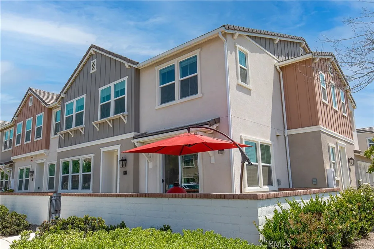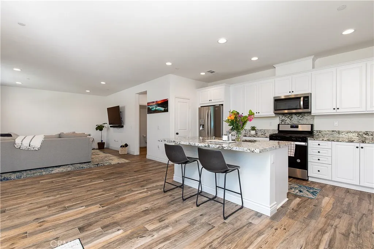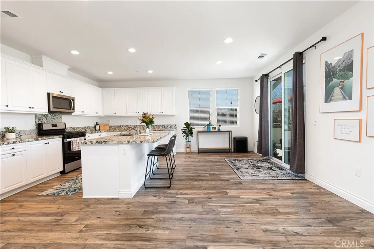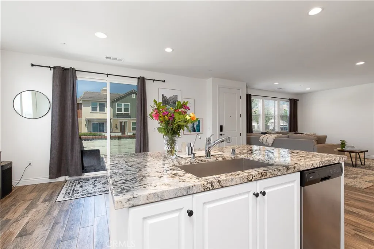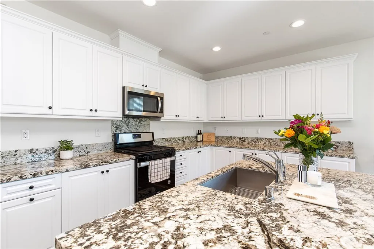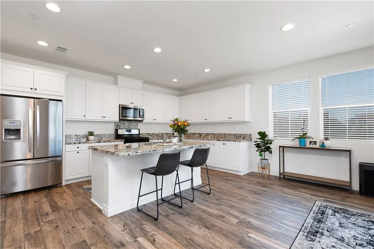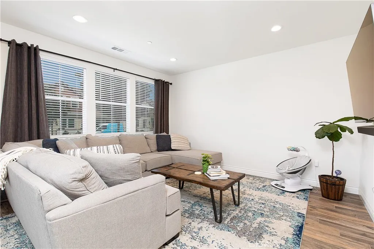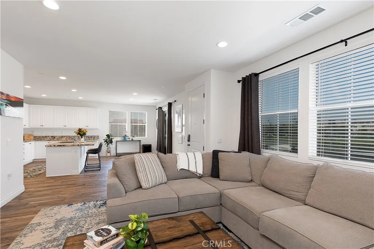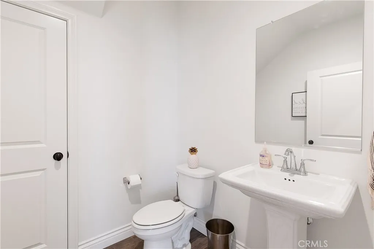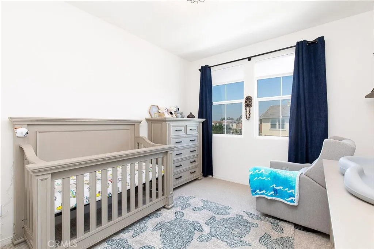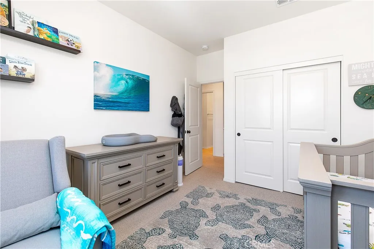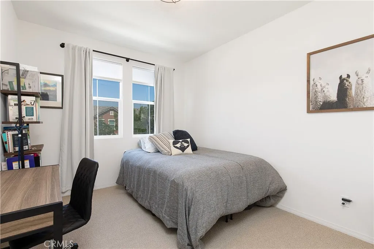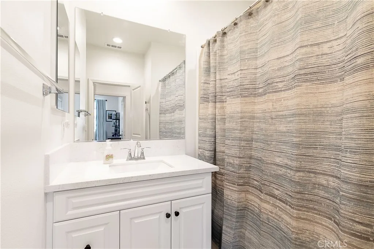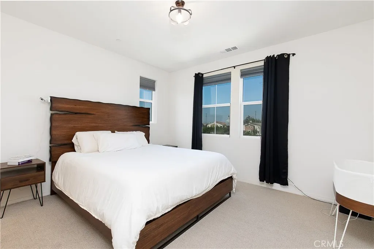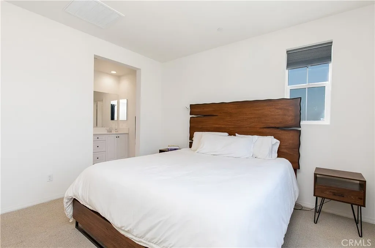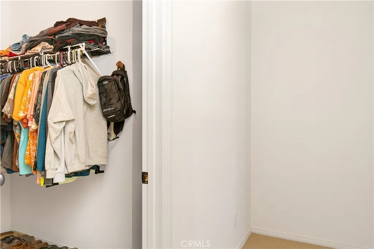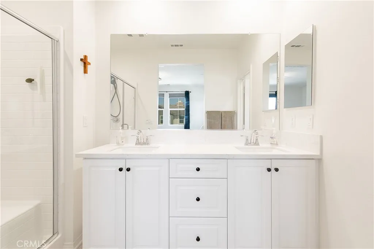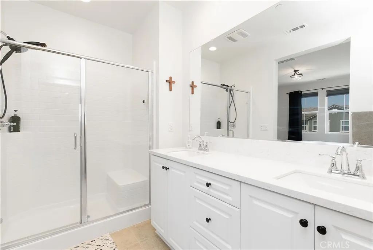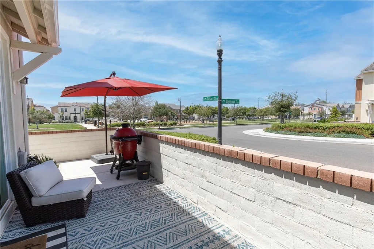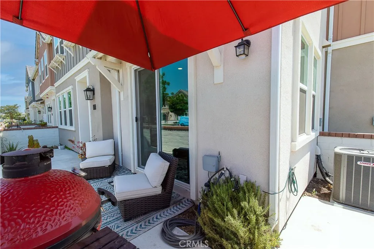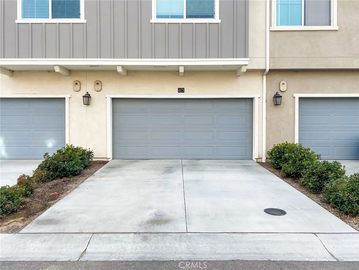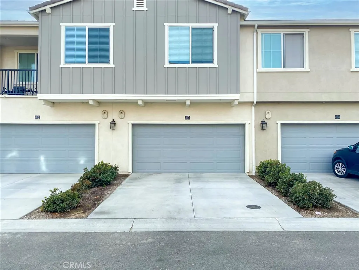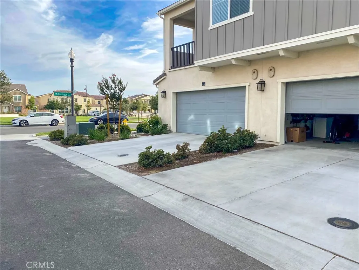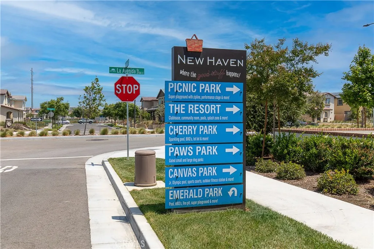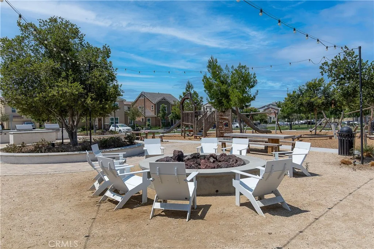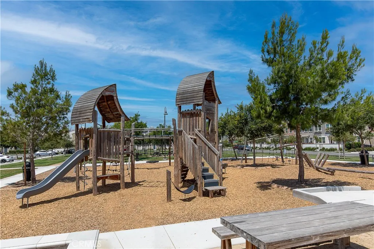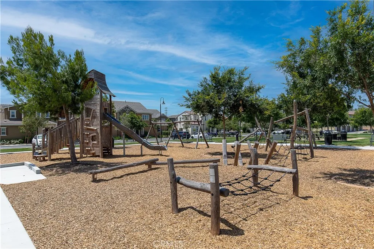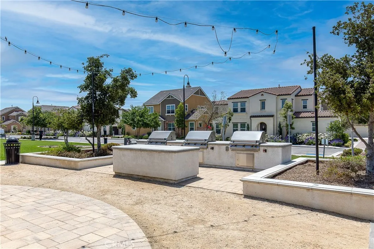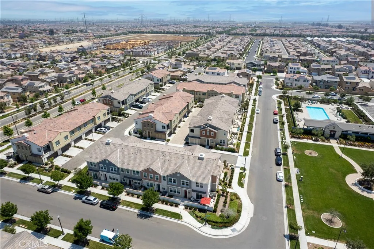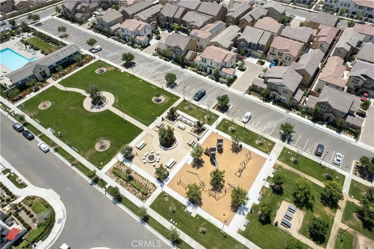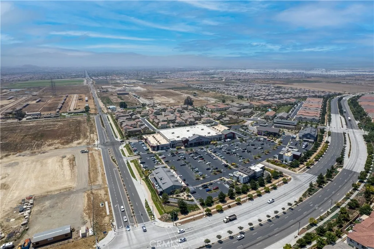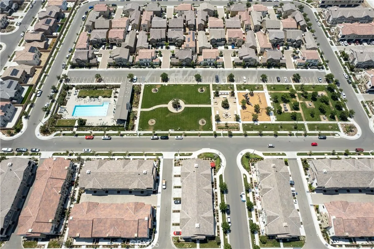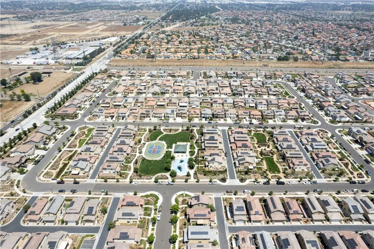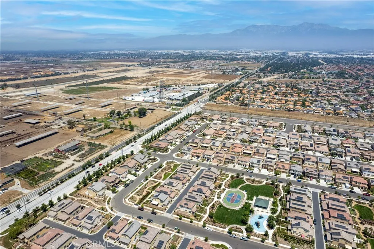Description
Say Hello to your newly built condo in the Brand New Ontario community of New Haven! This gorgeous home with more than $55,000 in upgrades features 3 bedrooms, 2 full bathrooms and one half bathroom downstairs perfect for guests. Step through your front patio and inside your home to be greeted by an open floor plan with porcelain tile flooring throughout. Your living room opens up to the dining area with access to your patio. Imagine cooking dinners in your spacious kitchen complete with a large island, purified water system and a breakfast nook countertop. Throughout this SMART home are wifi controlled features such as lighting, central air control and a ring doorbell. Upstairs you will find your master bedroom showcasing high ceilings, a master walk-in closet, upgraded countertops with dual vanity and a walk-in shower. Down the hallway are two guest bedrooms and the guest bathroom, also with upgraded countertops and a tub plus shower. For added security, make use of your over-sized attached two car garage with plenty of space for extra storage if needed. An added feature of this home is the connected driveway which many other units do not have. This ever-growing community provides more than you can imagine including several pools and spas, parks, playgrounds, walking paths, bbq cooking areas, pickle ball courts and more to come for your enjoyment. Conveniently located near the 60 and 15 freeway, brand new shopping and eateries, new schools being built, plus a quick drive to Top Golf, Ontario! Dont wait, make this home yours today!
Map Location
Listing provided courtesy of Madison Gorgone of RE/MAX TOP PRODUCERS. Last updated . Listing information © 2025 SANDICOR.



